Parc at South Green - Apartment Living in Houston, TX
About
Office Hours
Monday through Friday 9:00 AM to 6:00 PM. Saturday 10:00 AM to 5:00 PM.
Discover Parc at South Green, the ultimate apartment home community blending modern luxury with classic elegance in Southeast Houston, Texas. Our neighborhood offers unique dining experiences, eclectic shopping options, and diverse entertainment venues. Come home to the unparalleled lifestyle awaiting you.
At Parc at South Green, our pet-friendly one, two, and three-bedroom apartments for rent emanate upscale style and state-of-the-art functionality. The luxurious interiors feature elements designed to inspire extraordinary living, including spacious walk-in closets and newly renovated finishes.
Grace and charm are evident in all aspects of Parc at South Green apartments in Southeast Houston, TX. Residents will enjoy two shimmering swimming pools, a playground, and a gated community, along with superb service from our professional management team. Extraordinary amenities complement their lifestyle, leaving them wanting for nothing.
☀️SUMMER STEALS - ONE MONTH FREE☀️
Specials
☀️SUMMER STEAL ONE MONTH FREE☀️
Valid 2025-06-05 to 2025-07-31
1 bedroom as low $799, 2 bedrooms as low as $1199, 3 bedrooms as low as $1699
Floor Plans
1 Bedroom Floor Plan
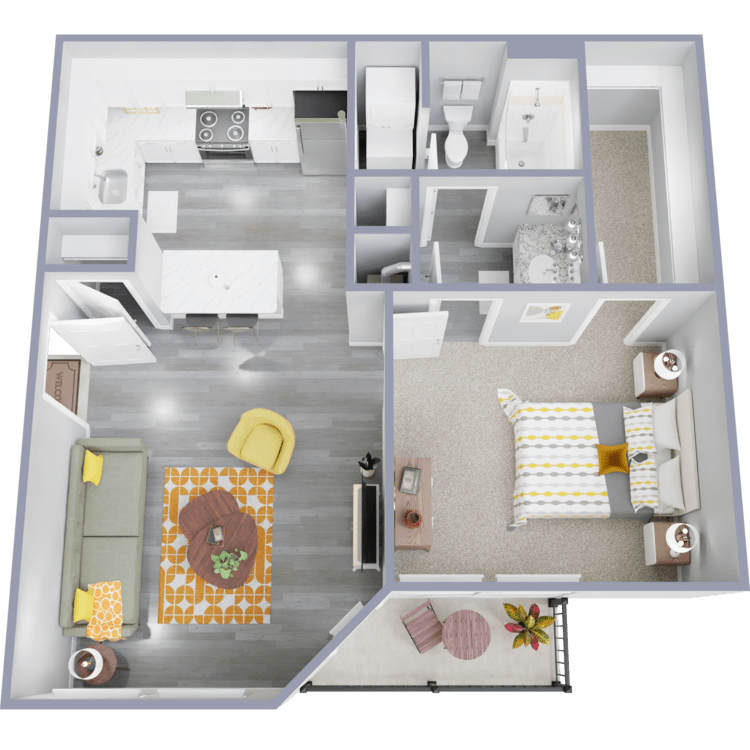
A1
Details
- Beds: 1 Bedroom
- Baths: 1
- Square Feet: 520
- Rent: $799
- Deposit: Call for details.
Floor Plan Amenities
- Balcony or Patio *
- Fireplace *
- Newly Renovated Interiors
- Spacious Walk-in Closets
- Stainless Steel Appliances *
- Subway Tile Backsplash in Kitchens
- Washer and Dryer Connections
- Wood-style Flooring *
* In Select Apartment Homes
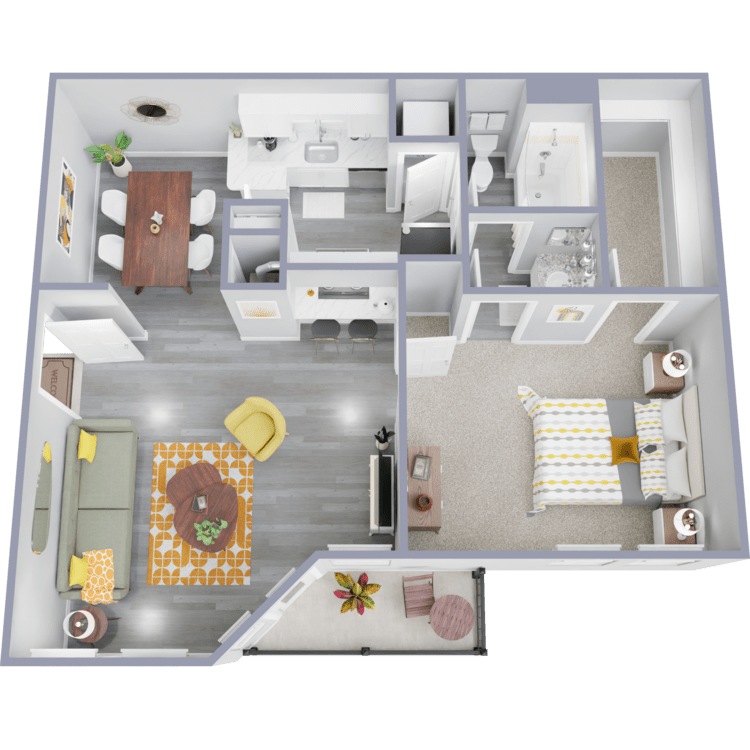
A2
Details
- Beds: 1 Bedroom
- Baths: 1
- Square Feet: 613
- Rent: $849
- Deposit: Call for details.
Floor Plan Amenities
- Balcony or Patio *
- Fireplace *
- Newly Renovated Interiors
- Spacious Walk-in Closets
- Stainless Steel Appliances *
- Subway Tile Backsplash in Kitchens
- Washer and Dryer Connections
- Wood-style Flooring *
* In Select Apartment Homes
Floor Plan Photos
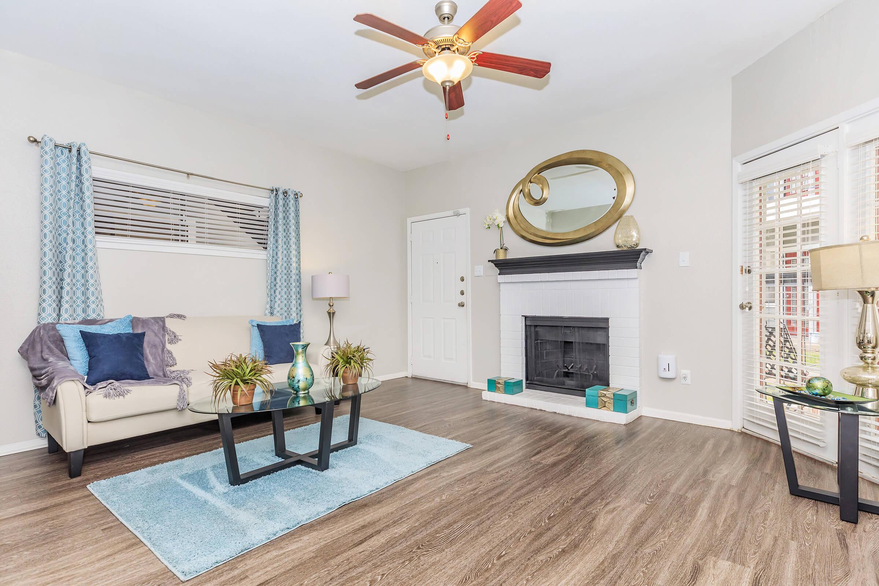
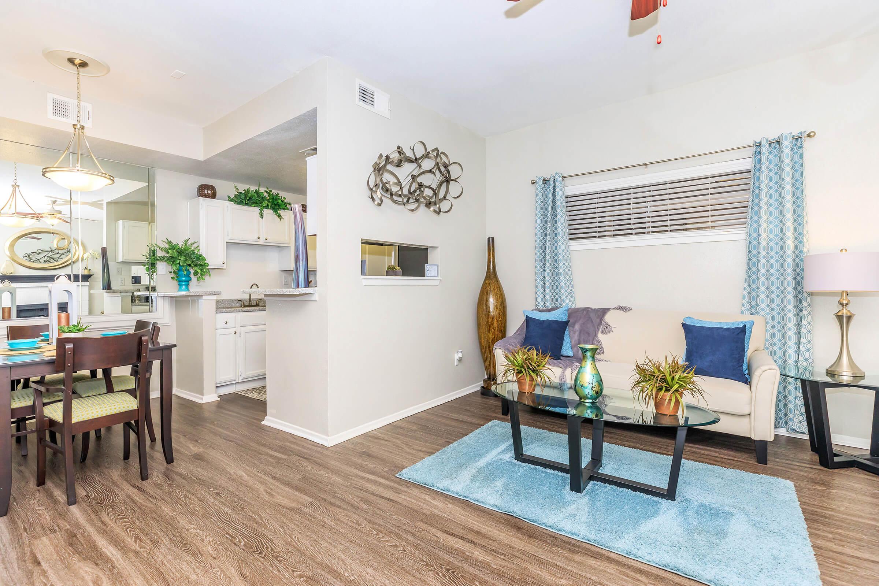
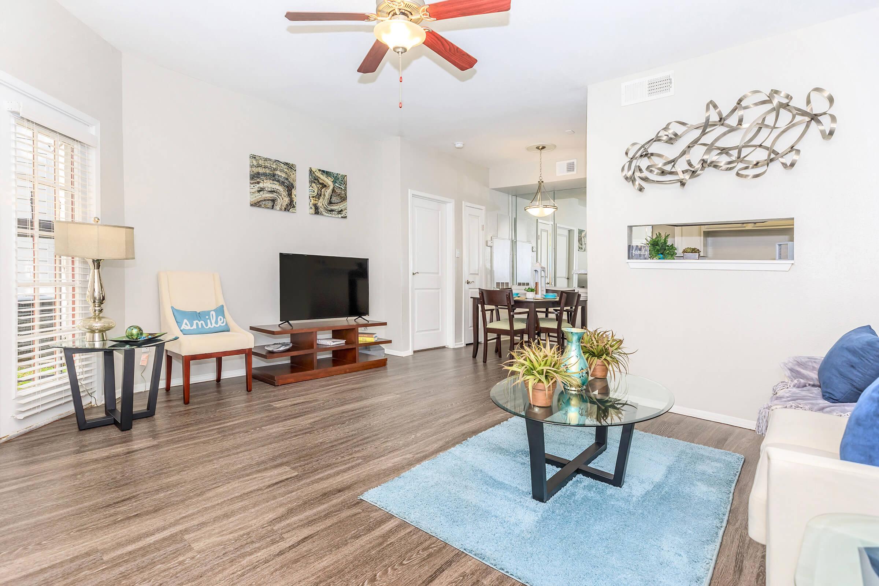
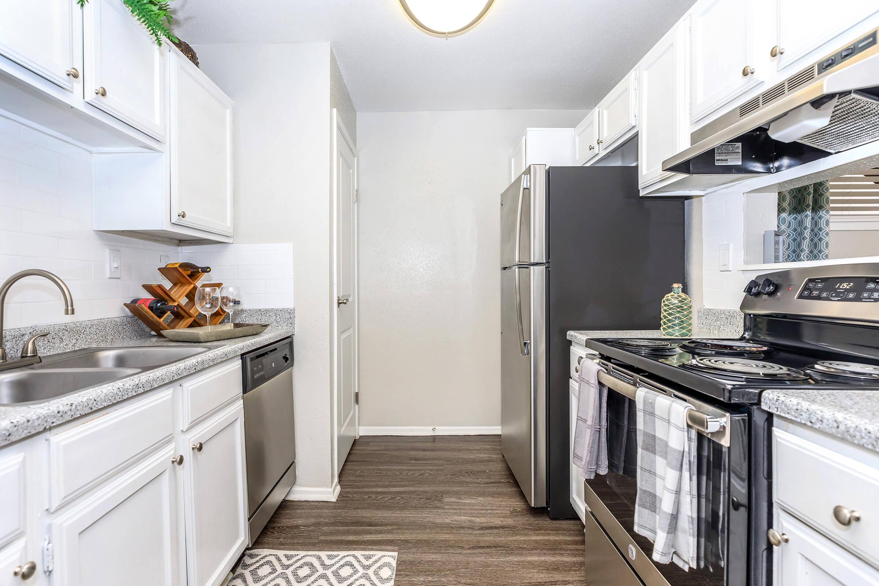
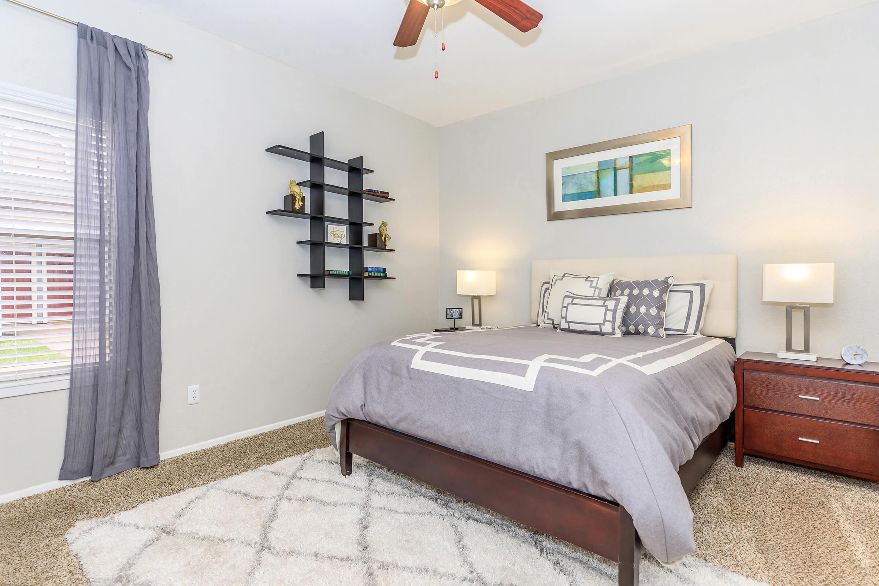
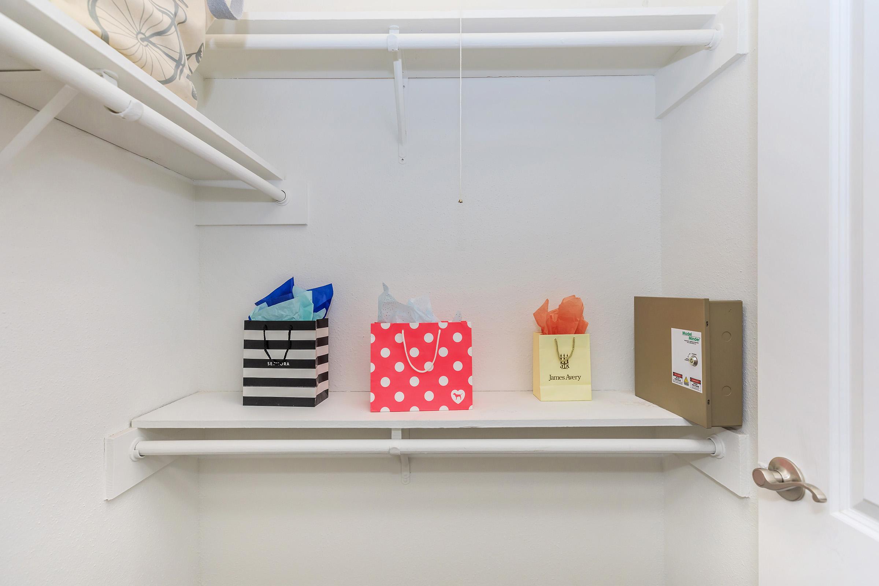
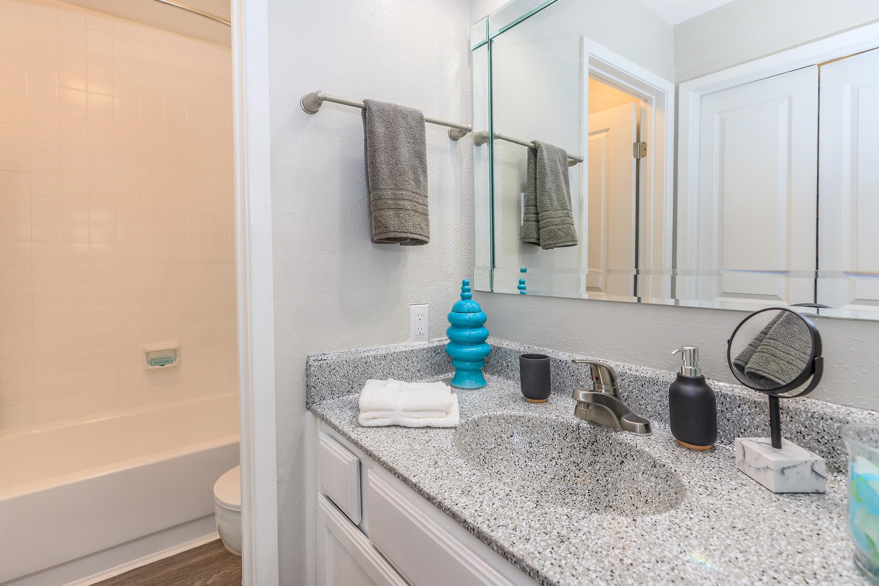
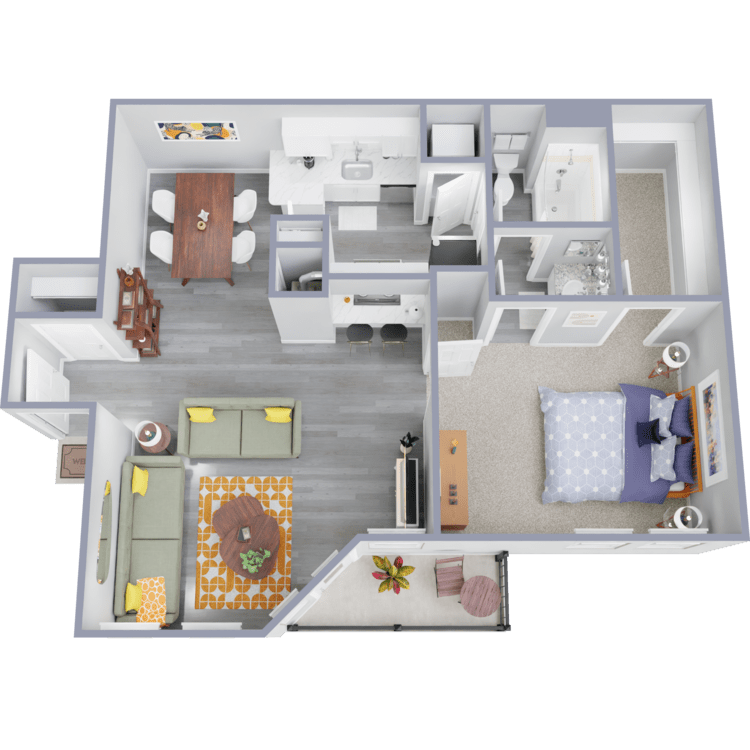
A3
Details
- Beds: 1 Bedroom
- Baths: 1
- Square Feet: 640
- Rent: Base Rent $928
- Deposit: Call for details.
Floor Plan Amenities
- Balcony or Patio *
- Fireplace *
- Newly Renovated Interiors
- Spacious Walk-in Closets
- Stainless Steel Appliances *
- Subway Tile Backsplash in Kitchens
- Washer and Dryer Connections
- Wood-style Flooring *
* In Select Apartment Homes
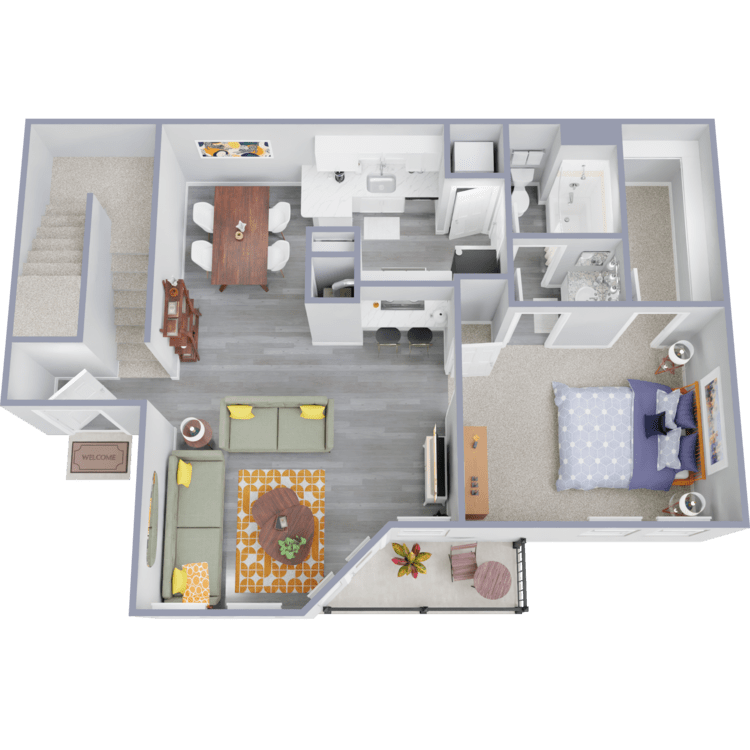
A4
Details
- Beds: 1 Bedroom
- Baths: 1
- Square Feet: 725
- Rent: Base Rent $887
- Deposit: Call for details.
Floor Plan Amenities
- Balcony or Patio *
- Fireplace *
- Newly Renovated Interiors
- Spacious Walk-in Closets
- Stainless Steel Appliances *
- Subway Tile Backsplash in Kitchens
- Washer and Dryer Connections
- Wood-style Flooring *
* In Select Apartment Homes
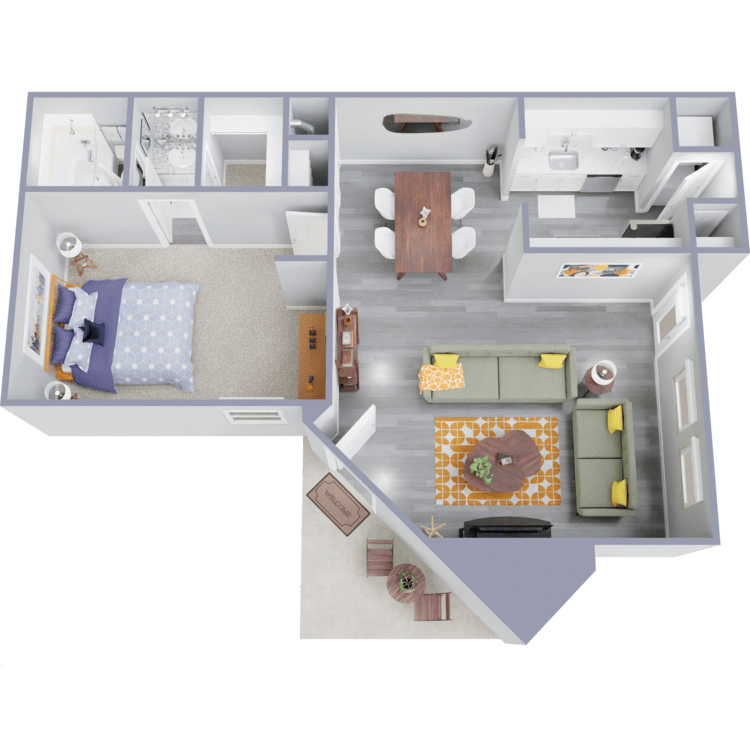
A5
Details
- Beds: 1 Bedroom
- Baths: 1
- Square Feet: 727
- Rent: $899
- Deposit: Call for details.
Floor Plan Amenities
- Balcony or Patio *
- Fireplace *
- Newly Renovated Interiors
- Spacious Walk-in Closets
- Stainless Steel Appliances *
- Subway Tile Backsplash in Kitchens
- Washer and Dryer Connections
- Wood-style Flooring *
* In Select Apartment Homes
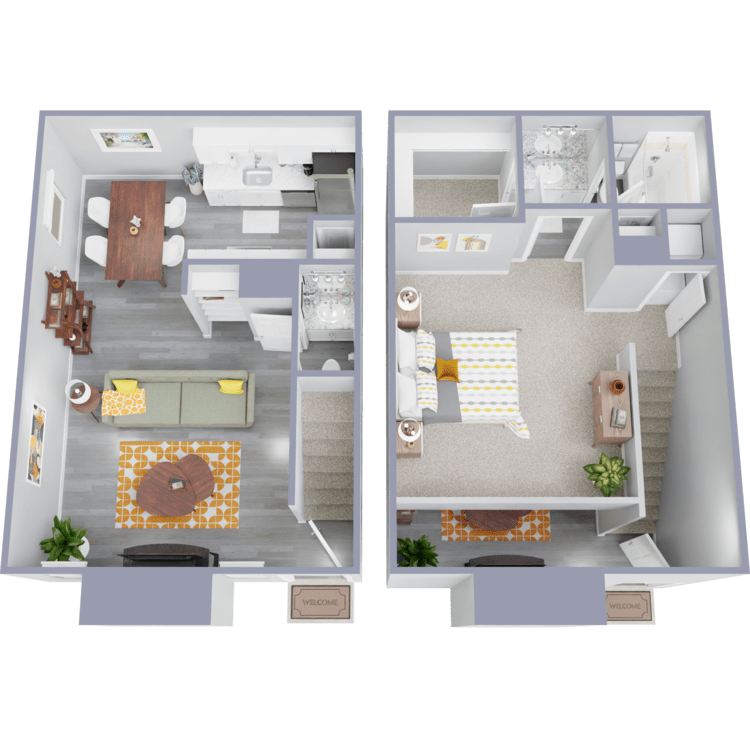
A6
Details
- Beds: 1 Bedroom
- Baths: 1.25
- Square Feet: 797
- Rent: Base Rent $1095
- Deposit: Call for details.
Floor Plan Amenities
- Balcony or Patio *
- Fireplace *
- Newly Renovated Interiors
- Spacious Walk-in Closets
- Stainless Steel Appliances *
- Subway Tile Backsplash in Kitchens
- Washer and Dryer Connections
- Wood-style Flooring *
* In Select Apartment Homes
2 Bedroom Floor Plan
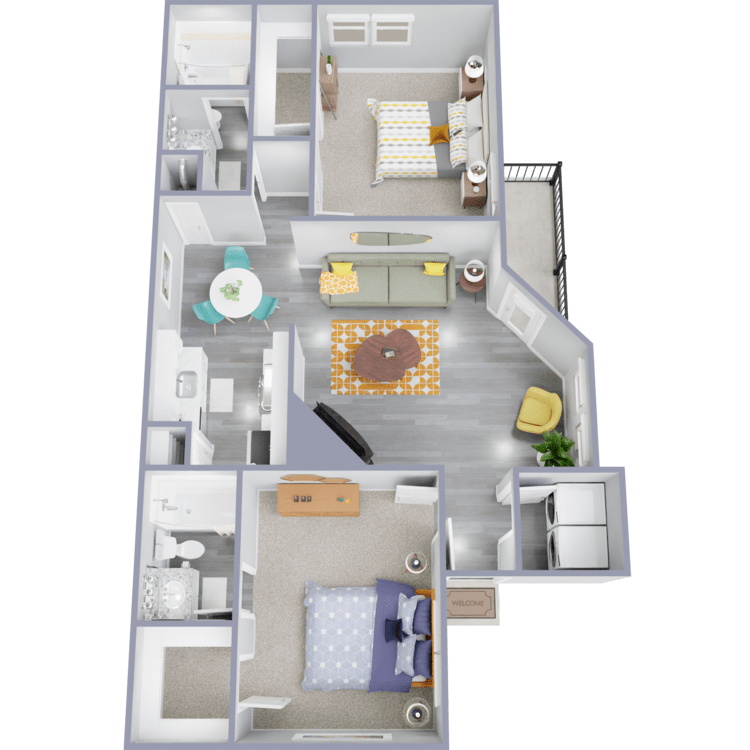
B1
Details
- Beds: 2 Bedrooms
- Baths: 2
- Square Feet: 977
- Rent: Base Rent $1140
- Deposit: Call for details.
Floor Plan Amenities
- Balcony or Patio *
- Fireplace *
- Newly Renovated Interiors
- Spacious Walk-in Closets
- Stainless Steel Appliances *
- Subway Tile Backsplash in Kitchens
- Washer and Dryer Connections
- Wood-style Flooring *
* In Select Apartment Homes
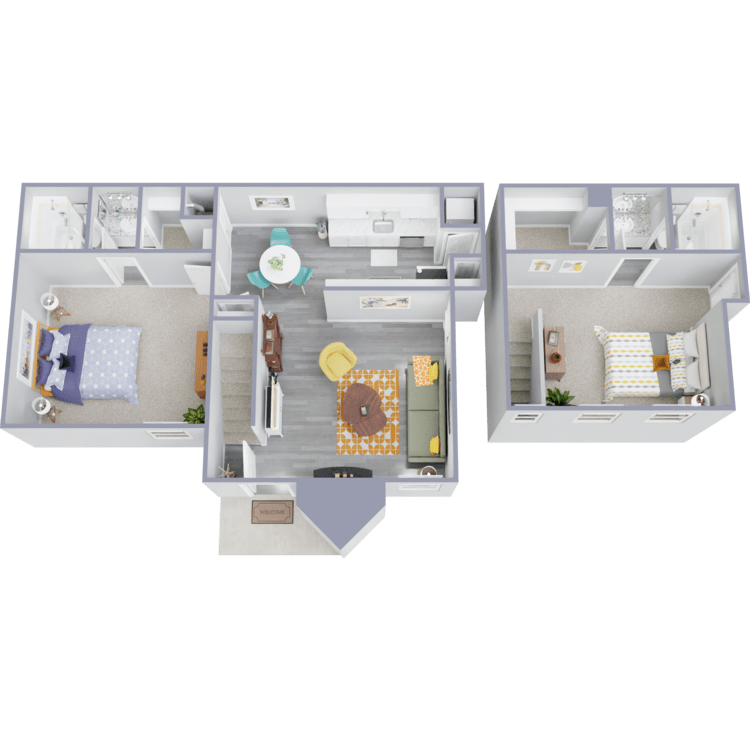
B2
Details
- Beds: 2 Bedrooms
- Baths: 2
- Square Feet: 1014
- Rent: Base Rent $1199
- Deposit: Call for details.
Floor Plan Amenities
- Balcony or Patio *
- Fireplace *
- Newly Renovated Interiors
- Spacious Walk-in Closets
- Stainless Steel Appliances *
- Subway Tile Backsplash in Kitchens
- Washer and Dryer Connections
- Wood-style Flooring *
* In Select Apartment Homes
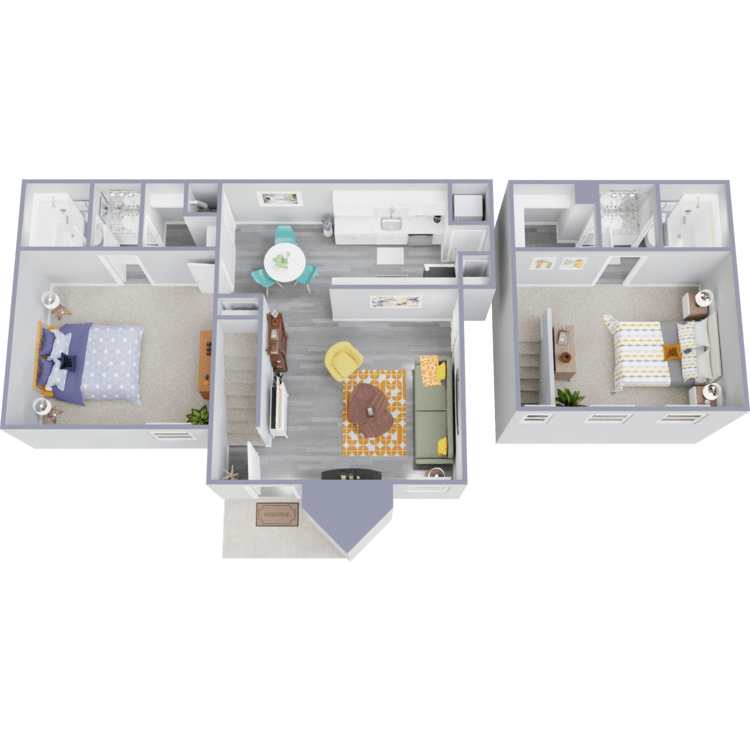
B3
Details
- Beds: 2 Bedrooms
- Baths: 2
- Square Feet: 1061
- Rent: Base Rent $1253
- Deposit: Call for details.
Floor Plan Amenities
- Balcony or Patio *
- Fireplace *
- Newly Renovated Interiors
- Spacious Walk-in Closets
- Stainless Steel Appliances *
- Subway Tile Backsplash in Kitchens
- Washer and Dryer Connections
- Wood-style Flooring *
* In Select Apartment Homes
3 Bedroom Floor Plan
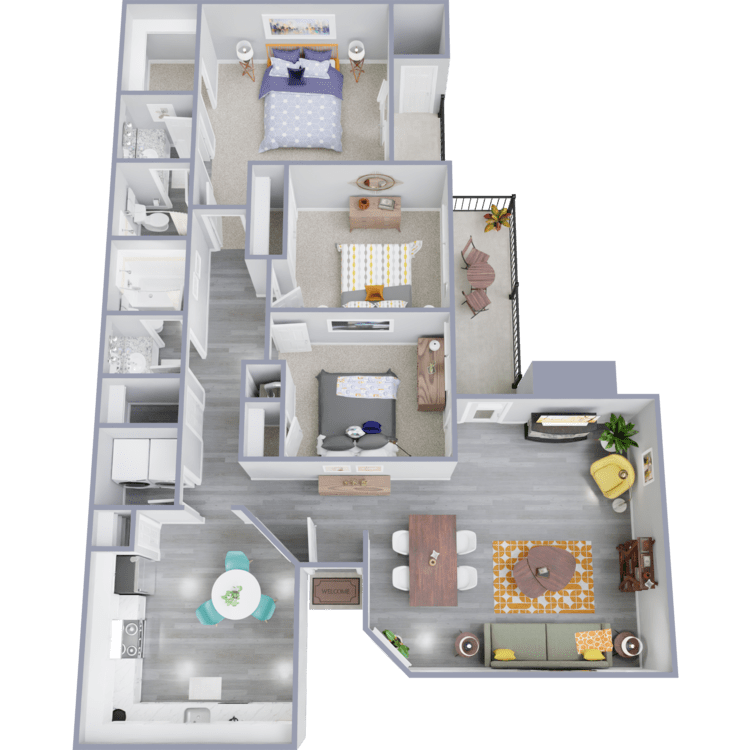
C1
Details
- Beds: 3 Bedrooms
- Baths: 2
- Square Feet: 1294
- Rent: $1725
- Deposit: Call for details.
Floor Plan Amenities
- Balcony or Patio *
- Fireplace *
- Newly Renovated Interiors
- Spacious Walk-in Closets
- Stainless Steel Appliances *
- Subway Tile Backsplash in Kitchens
- Washer and Dryer Connections
- Wood-style Flooring *
* In Select Apartment Homes
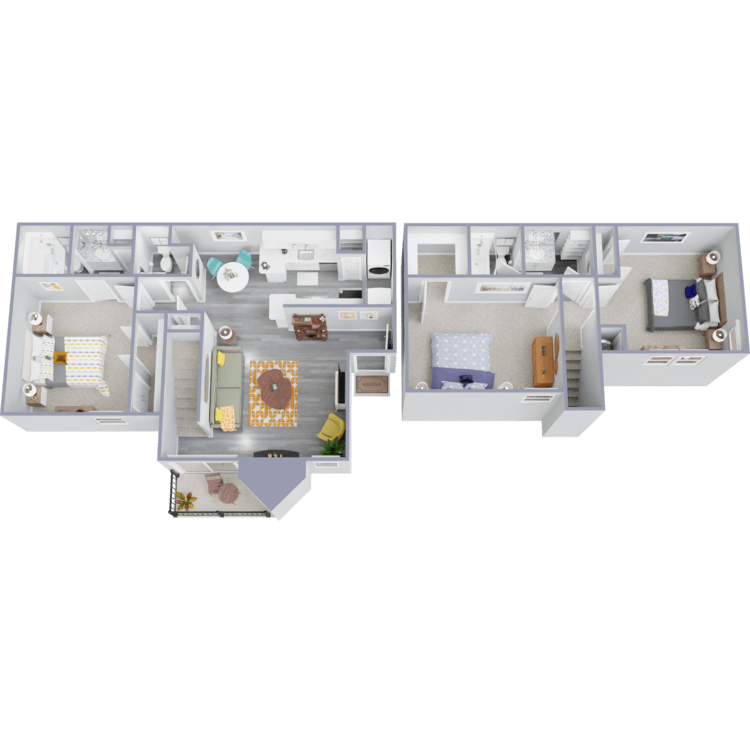
C2
Details
- Beds: 3 Bedrooms
- Baths: 2
- Square Feet: 1295
- Rent: Base Rent $1766
- Deposit: Call for details.
Floor Plan Amenities
- Balcony or Patio *
- Fireplace *
- Newly Renovated Interiors
- Spacious Walk-in Closets
- Stainless Steel Appliances *
- Subway Tile Backsplash in Kitchens
- Washer and Dryer Connections
- Wood-style Flooring *
* In Select Apartment Homes
Price shown is Base Rent, does not include non-optional fees and utilities.
Show Unit Location
Select a floor plan or bedroom count to view those units on the overhead view on the site map. If you need assistance finding a unit in a specific location please call us at 832-536-9126 TTY: 711.

Amenities
Explore what your community has to offer
Community Amenities
- 24-Hour Fitness Center
- Barbecue Grilling Areas
- Business Center with Coffee Bar
- Covered Parking Available
- Gated Community
- LED Lighting
- Lounge Chairs
- Off-Leash Dog Park
- Pet Friendly
- Picnic Tables and Chairs
- Playground
- Two Shimmering Swimming Pools
Apartment Features
- Balcony or Patio*
- Fireplace*
- Newly Renovated Interiors
- Spacious Walk-in Closets
- Stainless Steel Appliances*
- Subway Tile Backsplash in Kitchens
- Washer and Dryer Connections
- Wood-style Flooring*
* In Select Apartment Homes
Pet Policy
Pets Welcome Upon Approval. Breed restrictions apply. Pet Amenities: Off-leash Dog Park
Photos
Amenities
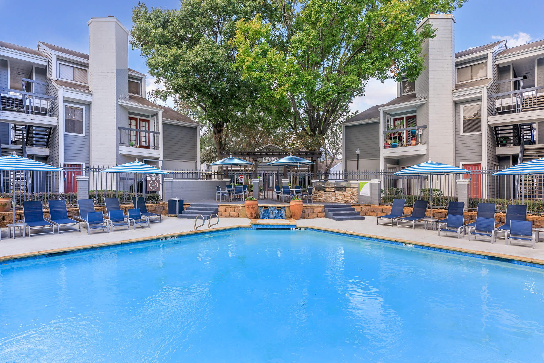
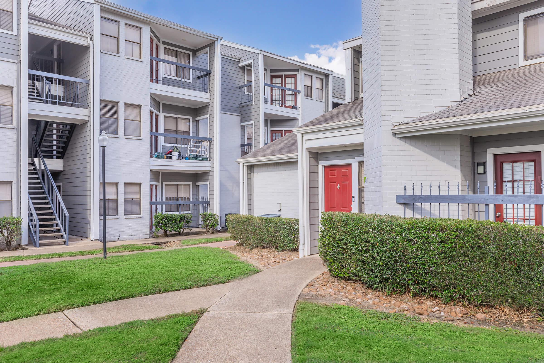
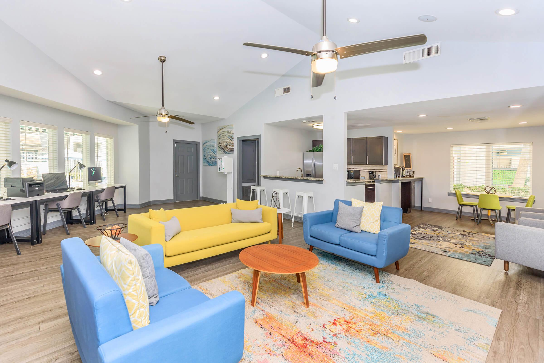
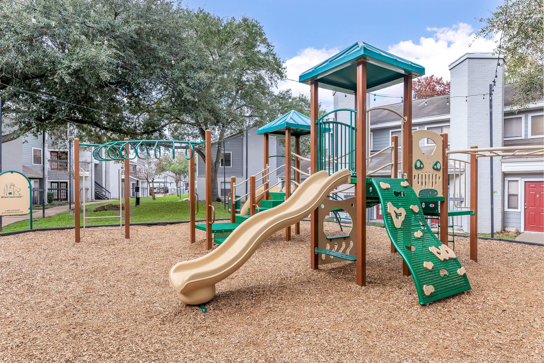
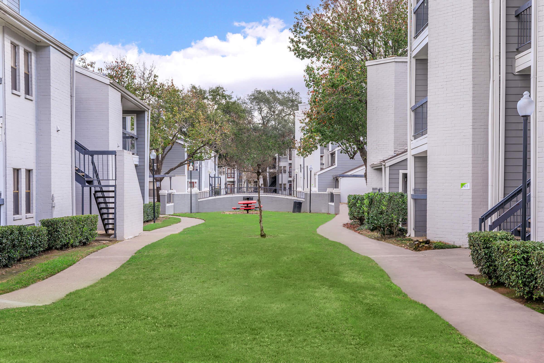
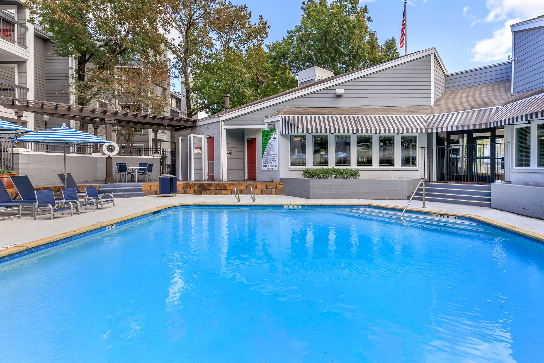

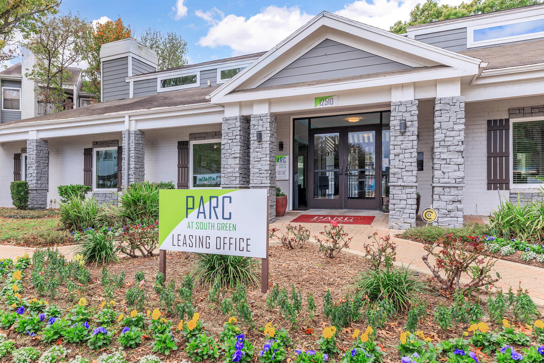
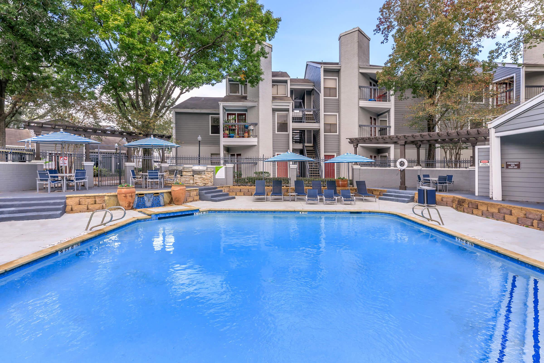
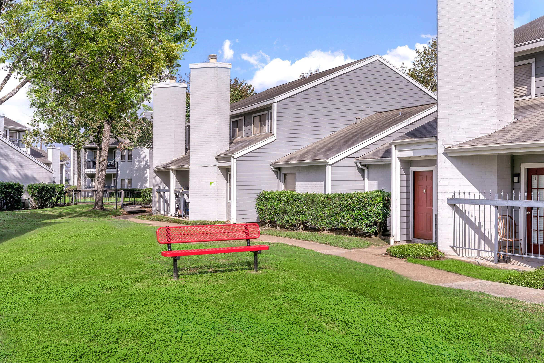
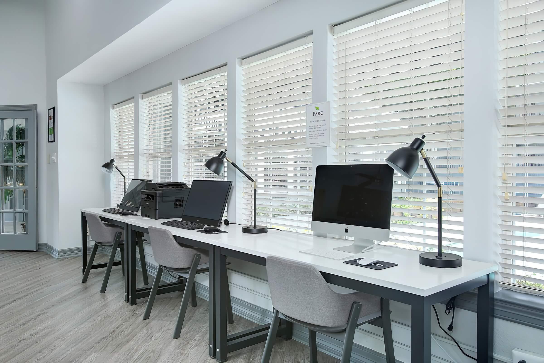
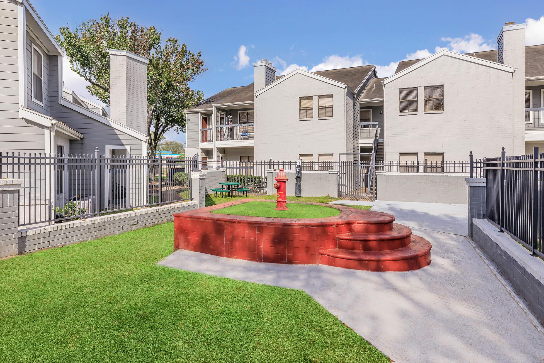
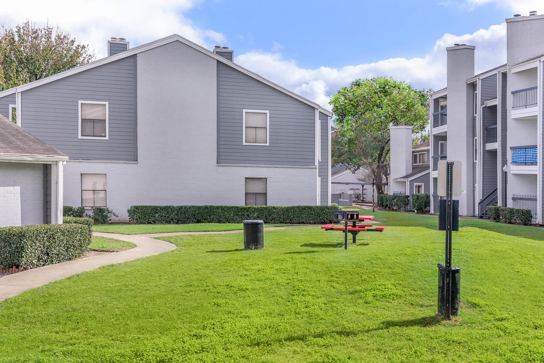
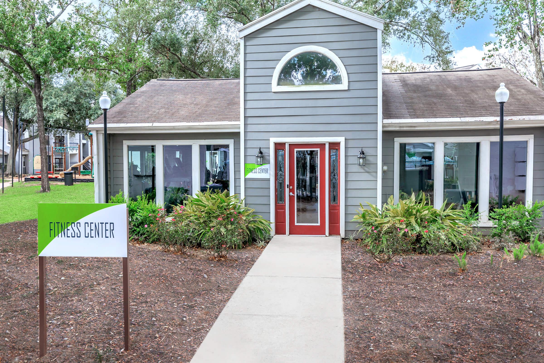
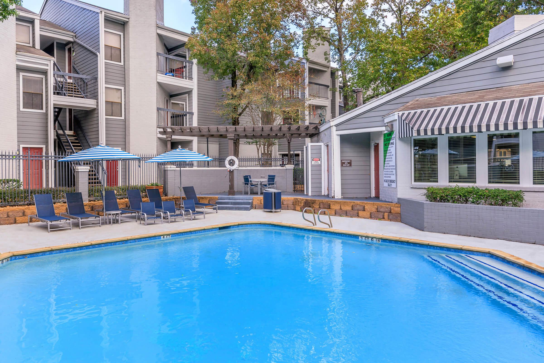
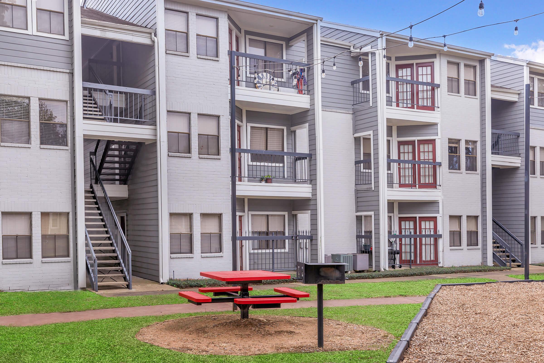
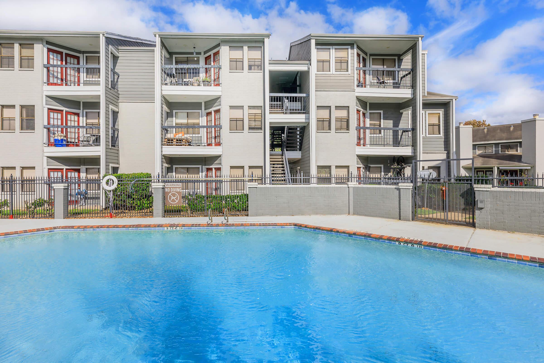
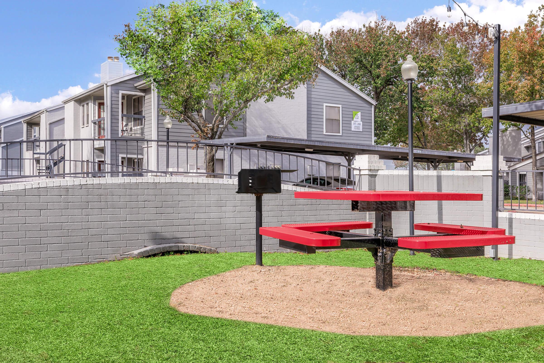
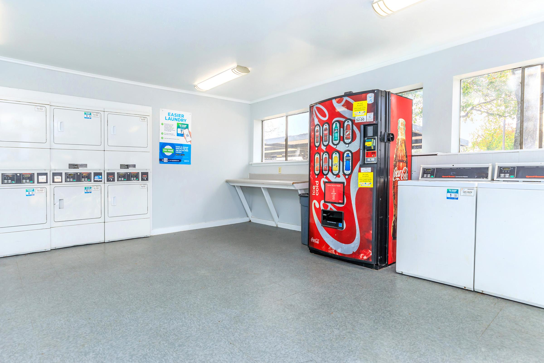
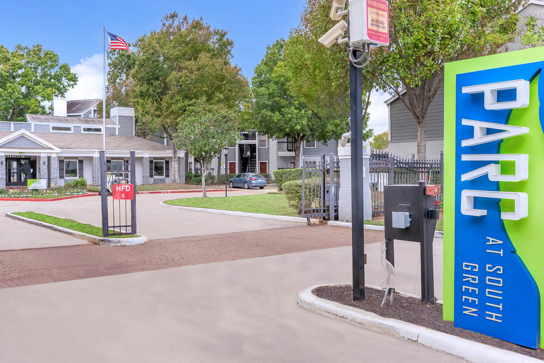
Plan A2







Neighborhood
Points of Interest
Parc at South Green
Located 12510 S Green Drive Houston, TX 77034Bank
Elementary School
Entertainment
Fitness Center
Golf Course
Grocery Store
High School
Mass Transit
Middle School
Park
Post Office
Preschool
Restaurant
Shopping
Shopping Center
University
Contact Us
Come in
and say hi
12510 S Green Drive
Houston,
TX
77034
Phone Number:
832-536-9126
TTY: 711
Office Hours
Monday through Friday 9:00 AM to 6:00 PM. Saturday 10:00 AM to 5:00 PM.